Click any image to expand, use back to return
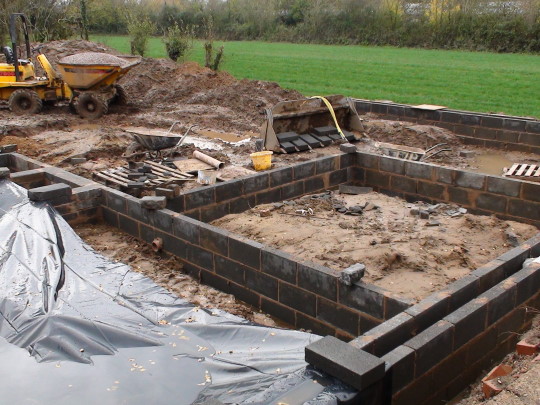
Pouring the concrete footings was just the start of building the foundations and floors; they are constructed on top of the concrete poured into the trenches from two skins of concrete blocks that get filled with yet more concrete.
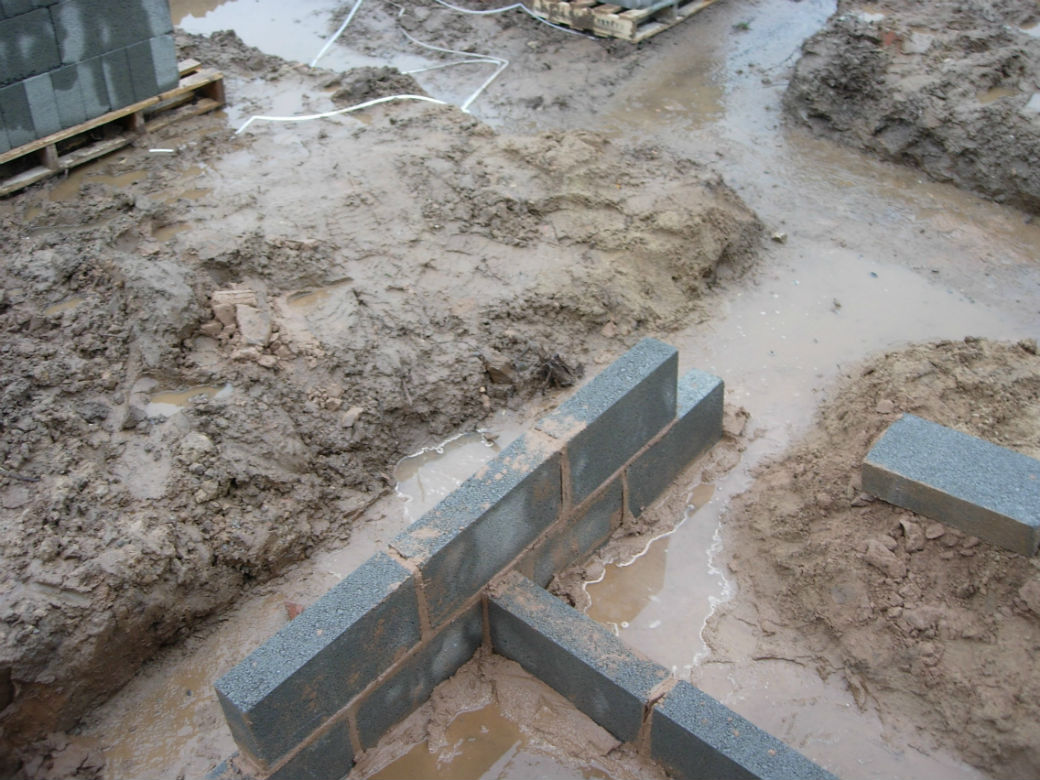
If the rain would hold off we could get some blocks laid! With this amount of water around on top of the footings it was impossible to lay any blocks on a bed of mortar – it just washes away.
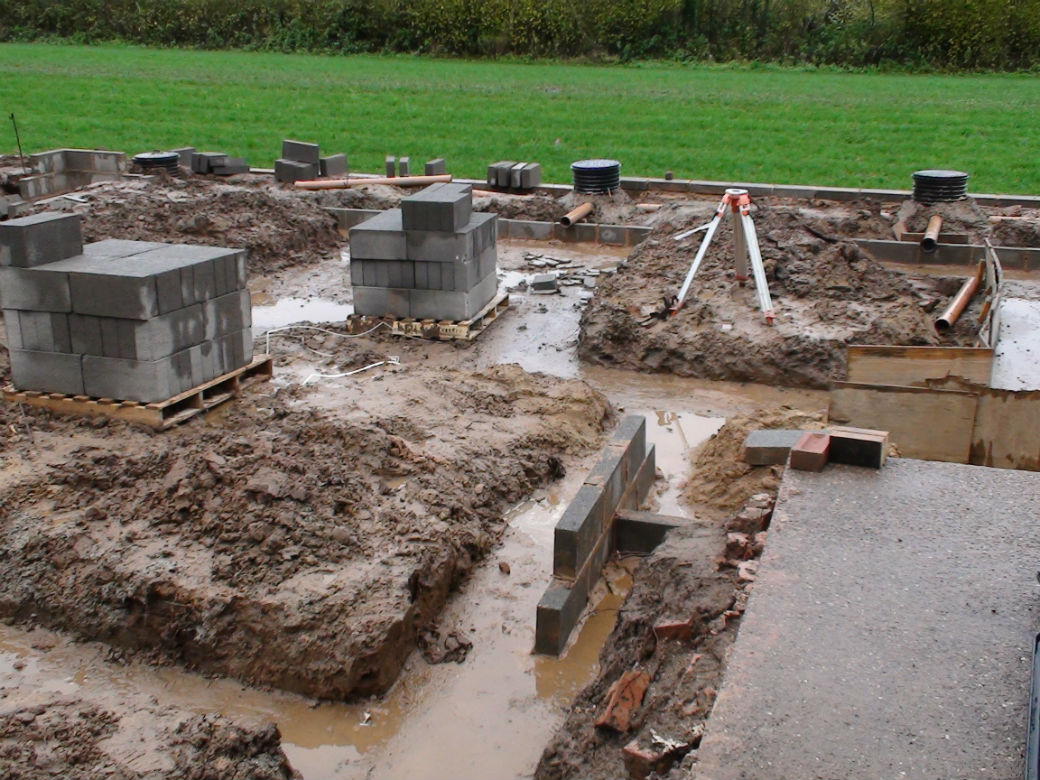
A laser level device normally sits on the metal tripod above (currently missing). It fires a rotating red laser beam out, that is picked up by a receiver fastened to a graduated metal staff. The staff is then carried around to various locations to be checked for height. Once set to a reference point the receiver on the staff emits a steady beep when it sees the beam and if the staff is at the same height as at the original reference point.
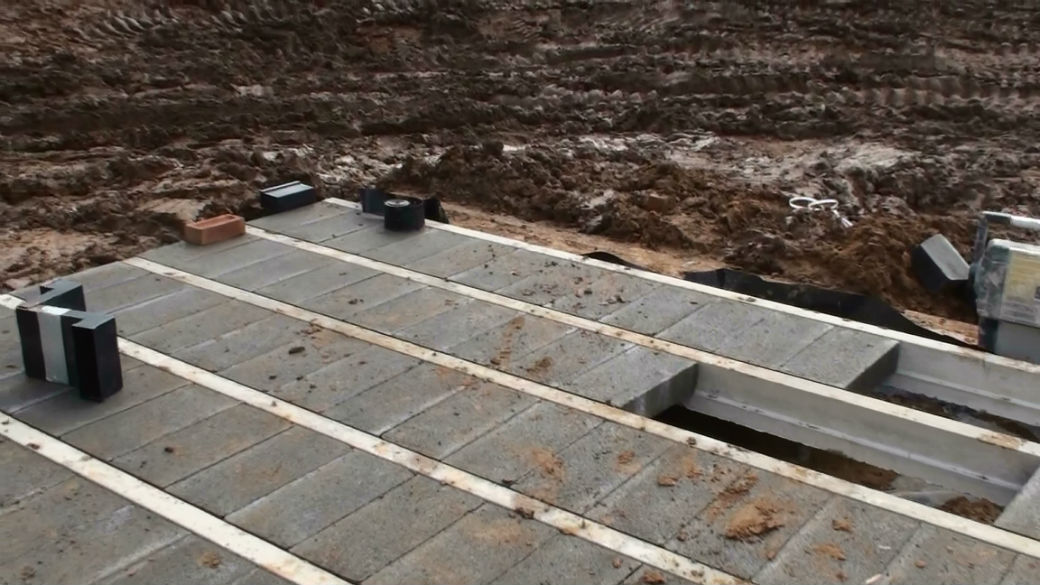
Concrete beams are laid across the footings set apart at the width of a concrete block; the blocks are laid flat in between the beams to form the ground floors.
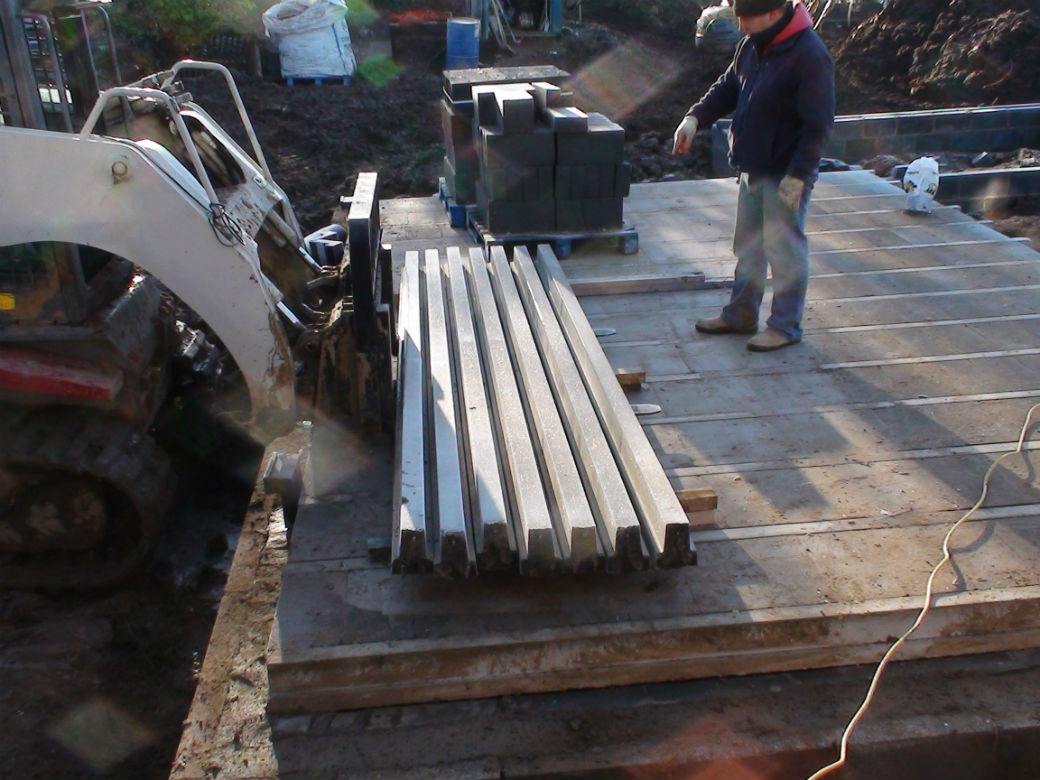
Loading more pre-formed concrete beams for more floors – 63 beams in all.
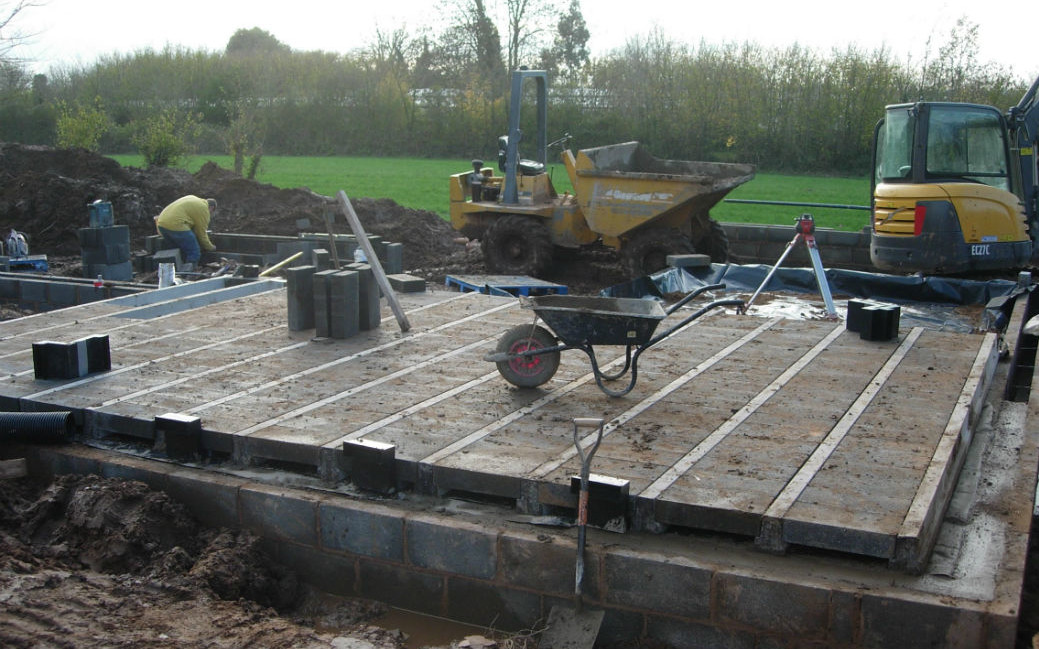
Above is the completed lounge floor.
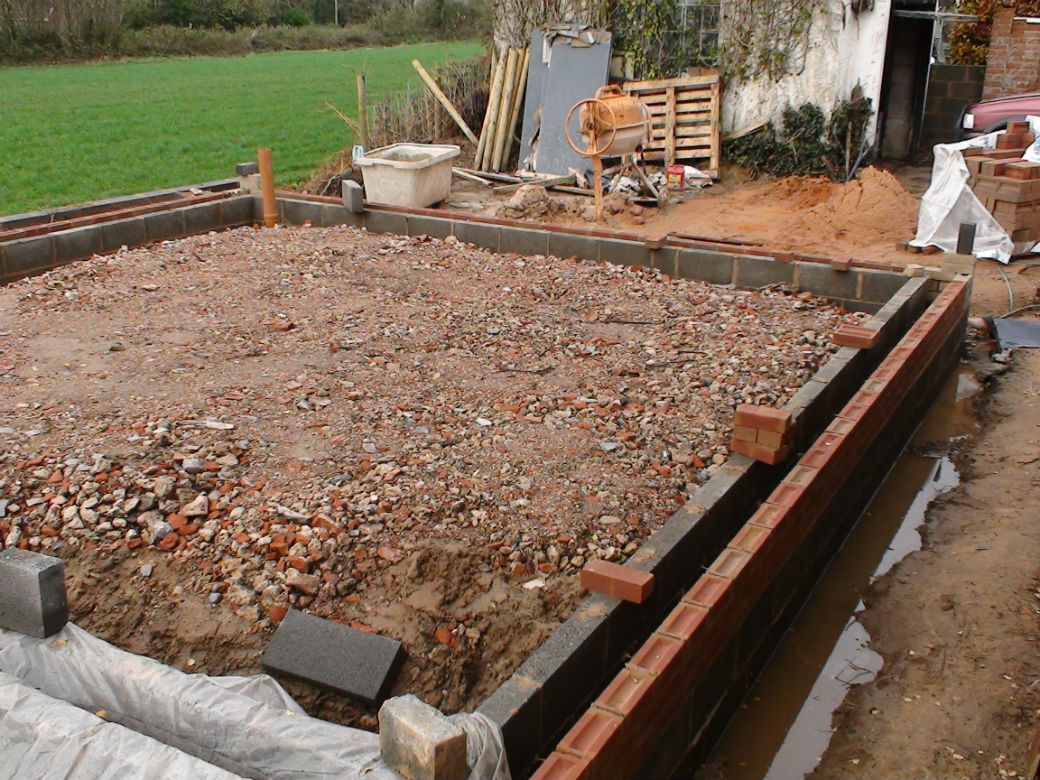
This is the garage floor area after being filled with the crushed brick and concrete from the old paths and greenhouse bases.
Next is a plastic membrane, some steel re-enforcing mesh and lots more concrete over the top.
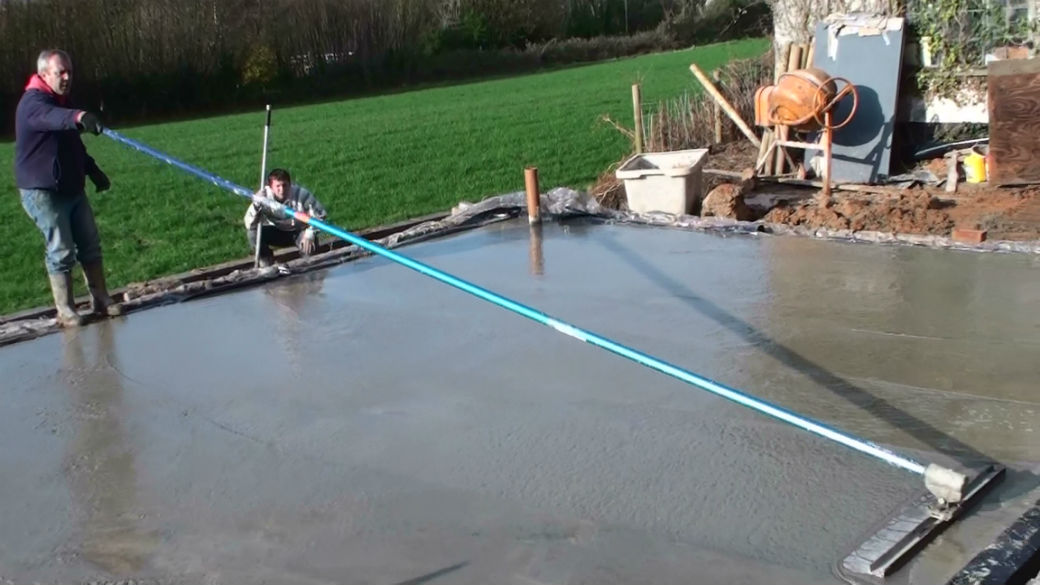
Smoothing out the garage floor surface after all the hard work of the concrete pour.
