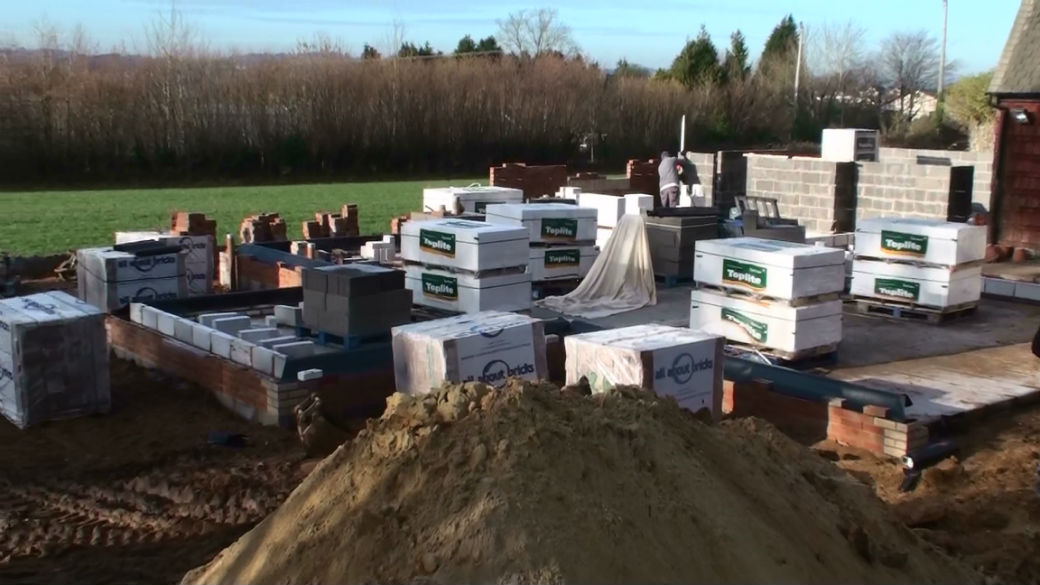Lots of block and bricks have been loaded out on the beam and block floors ready for the Brickies to build up the external and internal walls.
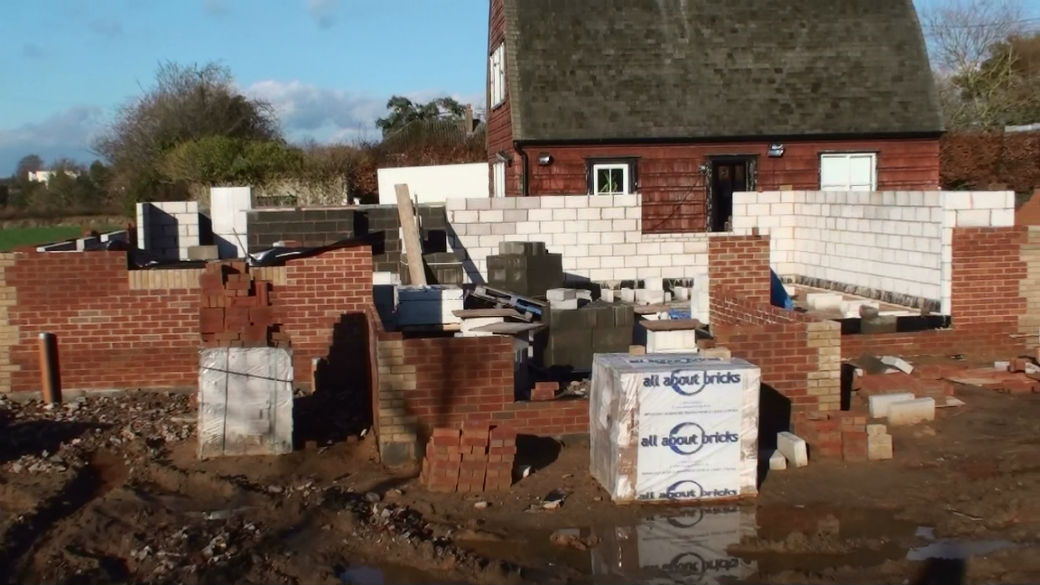
Here’s the result of some hard work from the Bricklayers – after the frost and snow had put a temporary stop to their work.
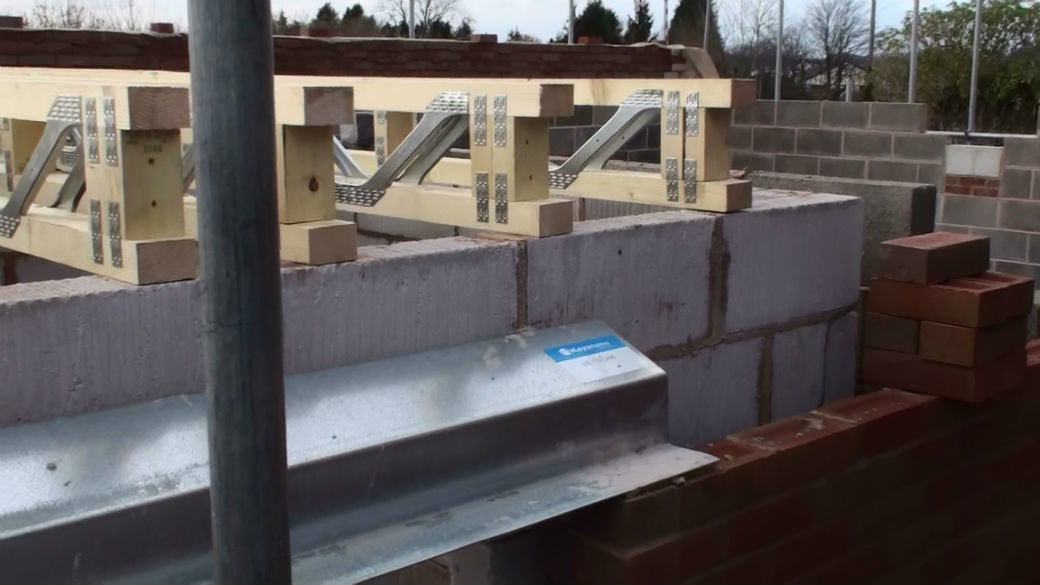
We are now up to first floor level so the window and door lintels can go in. Then then the first floor wood and metal joists were put in position.
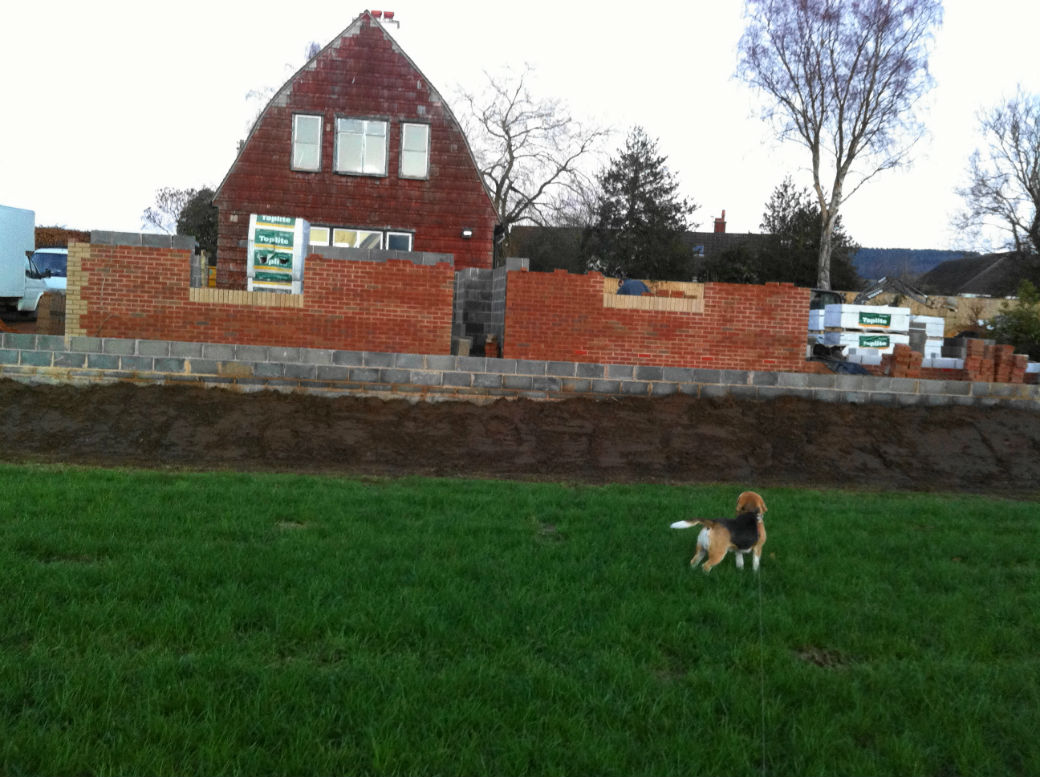
The house rising up from the ground, as viewed from the West by our Beagle dog.
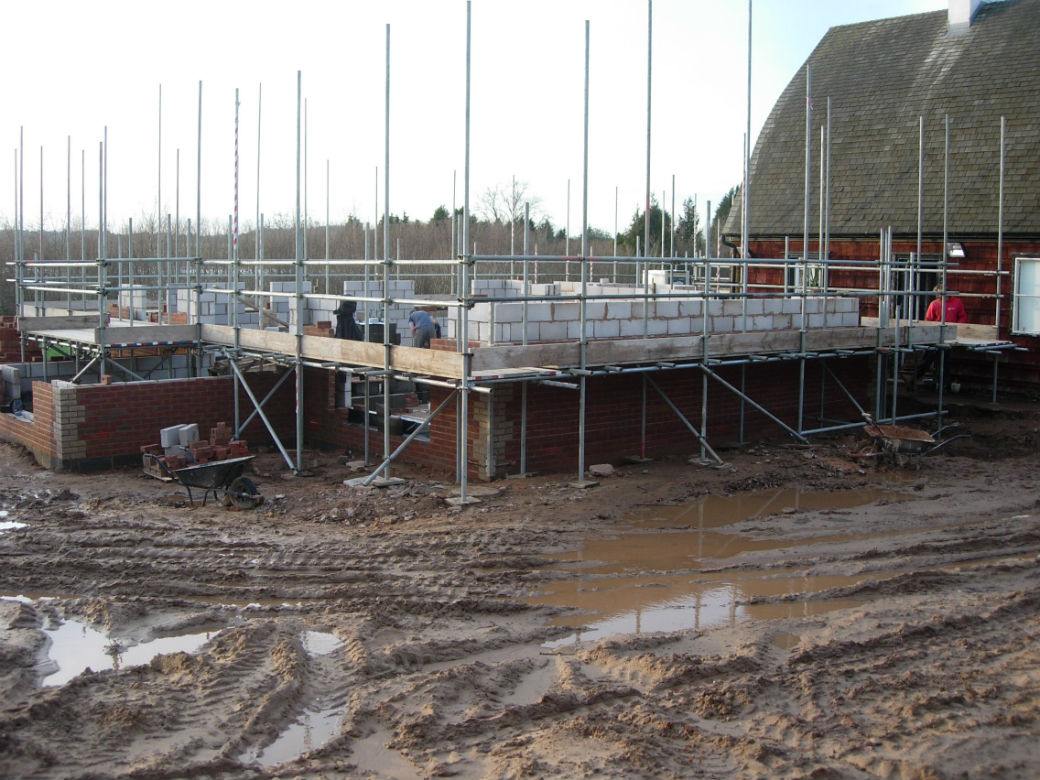
Viewed from the east rear the first lift of the scaffolding is now in place.
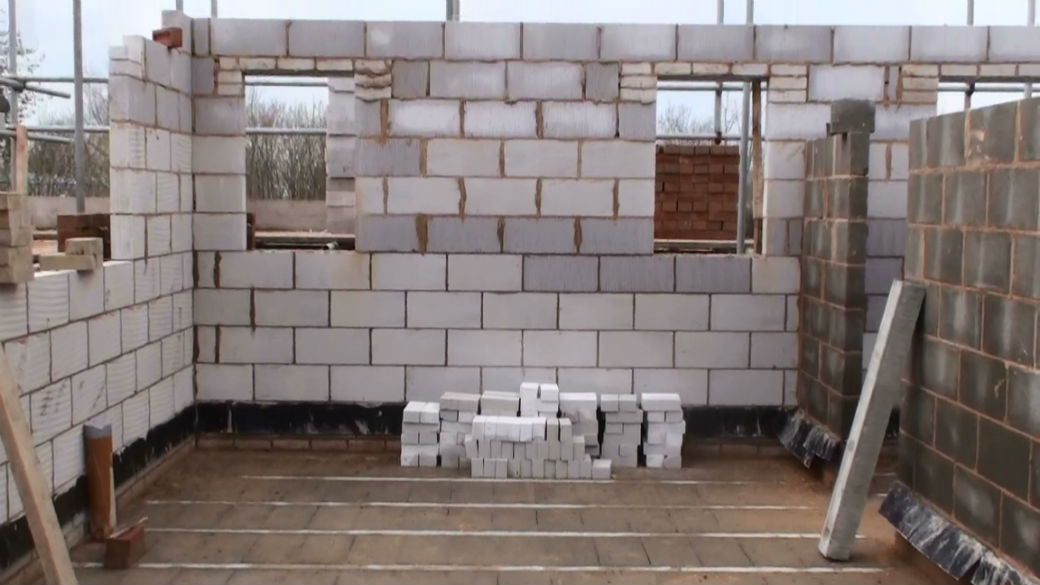
An internal view of what will be the the kitchen area, with the utility area off to the right hand side.
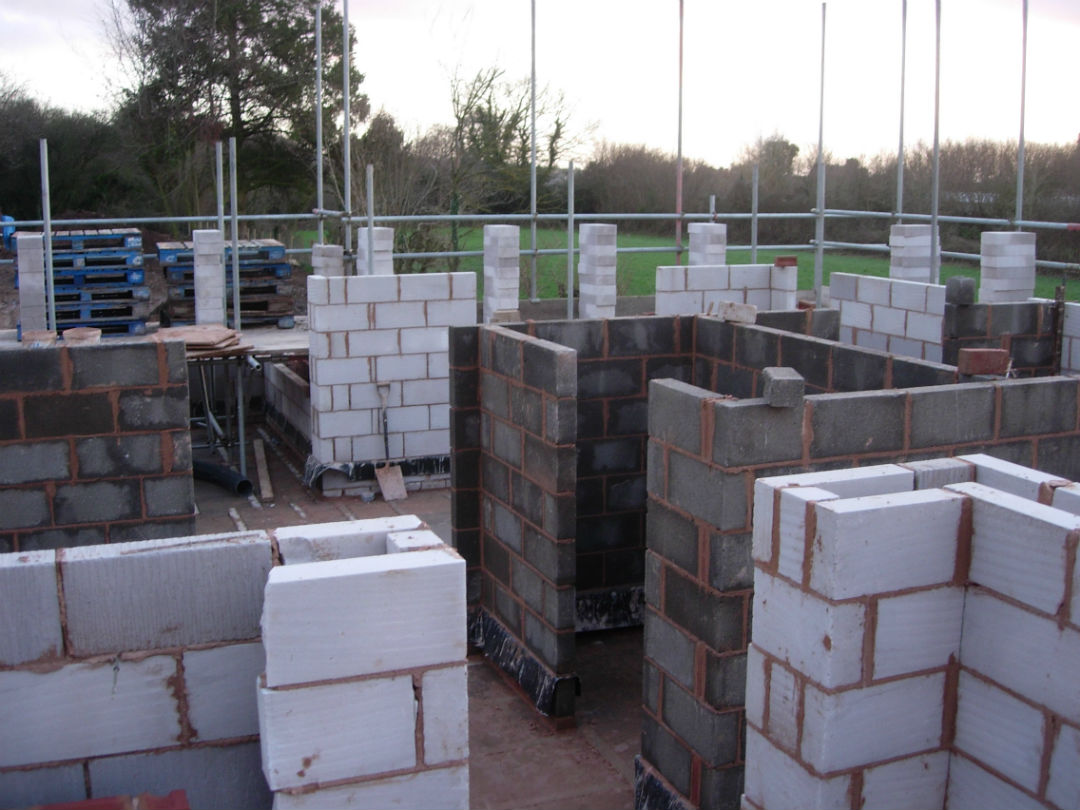
Here is the internal block work of the hallway, the shower room and the kitchen at the rear.
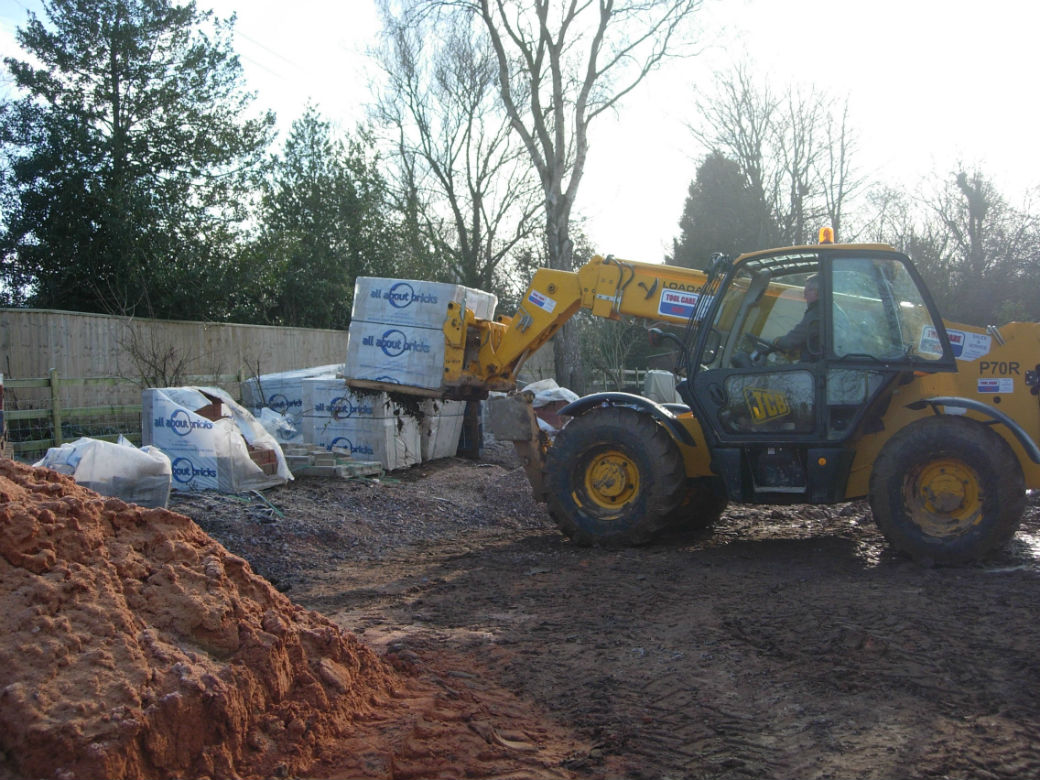
More insulating blocks needed – oh what fun!
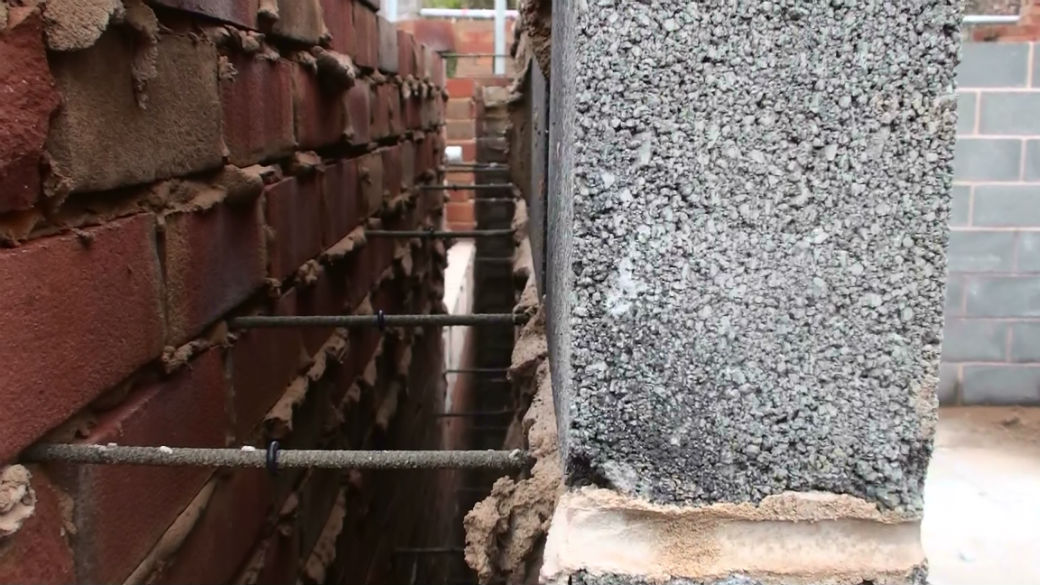
Thousands of metal wall ties can lead to heat leaking from the inside to outside (cold bridging). These wall ties are very long due to the 165mm cavities, but are made of basalt with a very low thermal conductivity. The black rubber rings prevents water tracking along them and forces it to drip off.
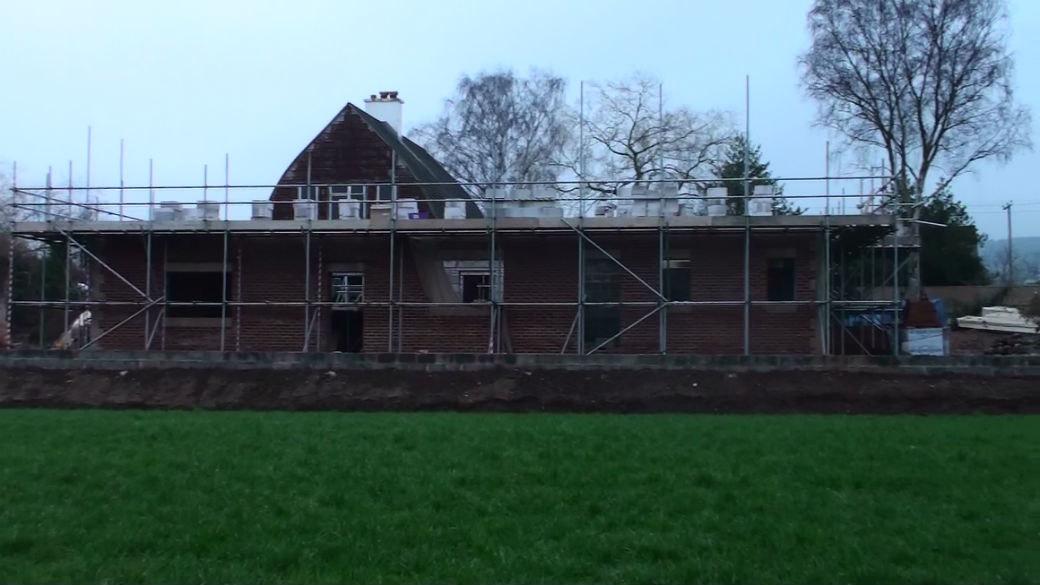
New brickwork as viewed from the west side.
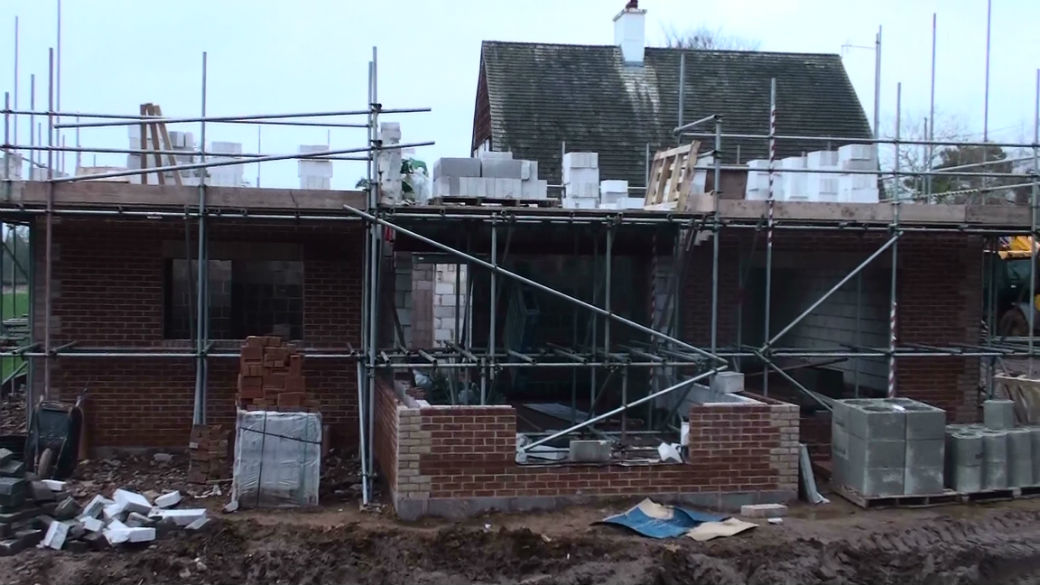
Viewed from the rear, the brickwork is up to first floor level now plus the low conservatory walls are now in place.

