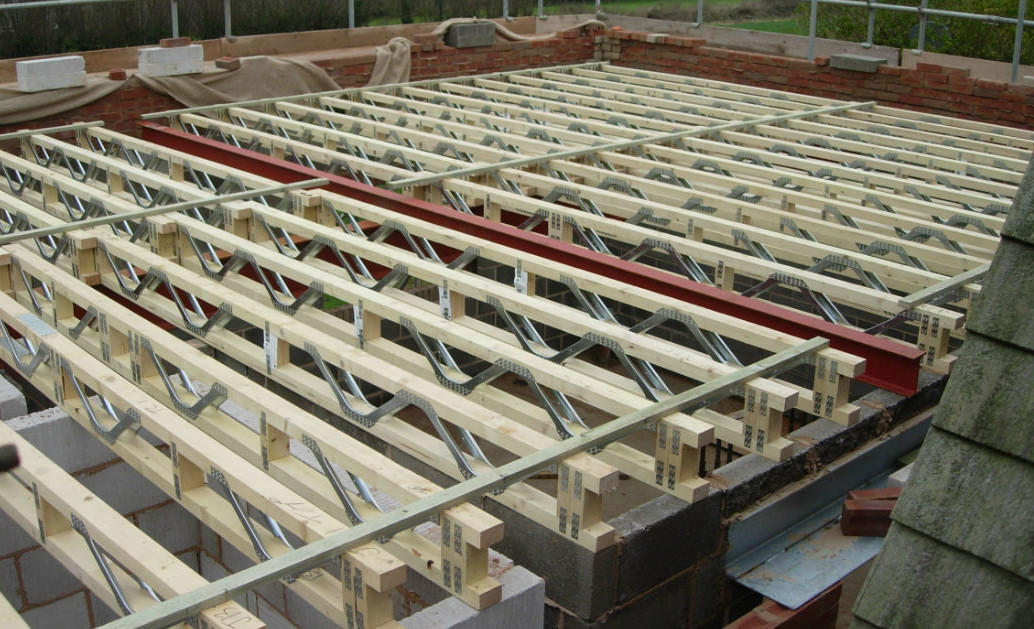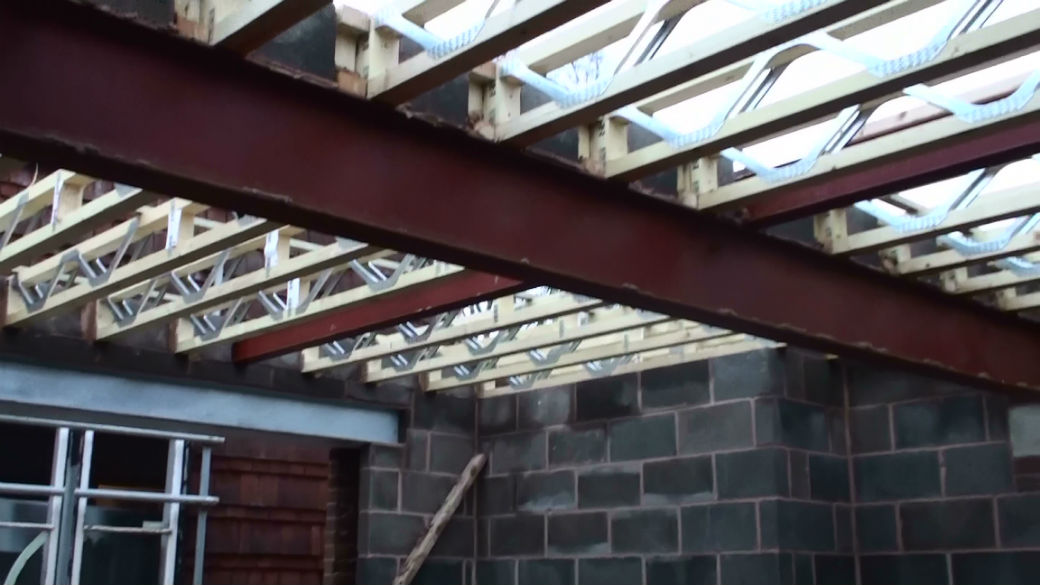Click any image to expand, use back to return

The kitchen area showing the first floor joists from below.

Looking at the main bedroom floor area showing the first floor joists from above – the area directly below this is the garage space.
There are some very large steel beams in this floor area to support the large spans involved plus the weight of the roof structure above.

The beams in the garage ceiling that support the living space above plus the roof above that.
