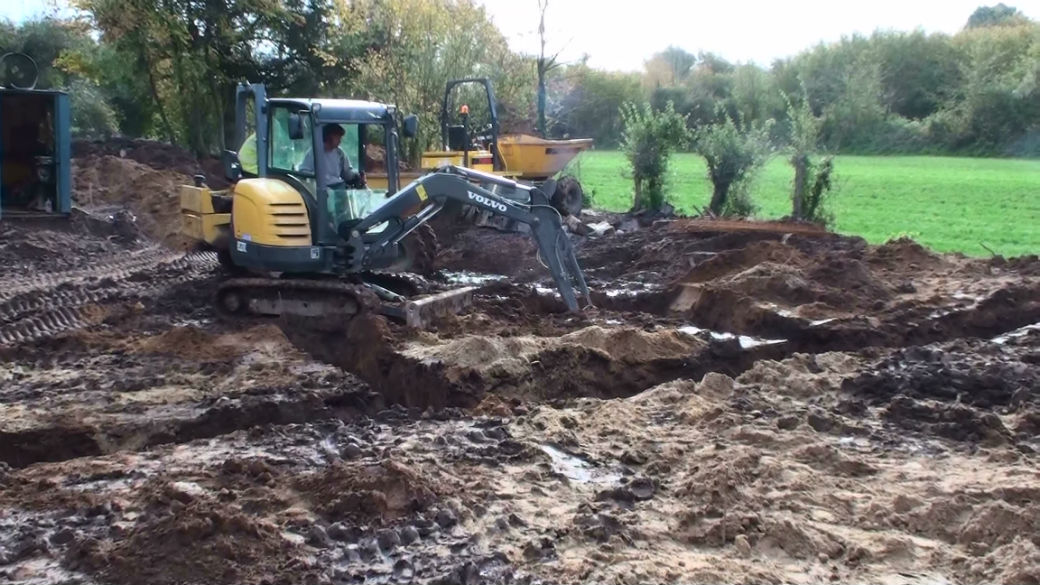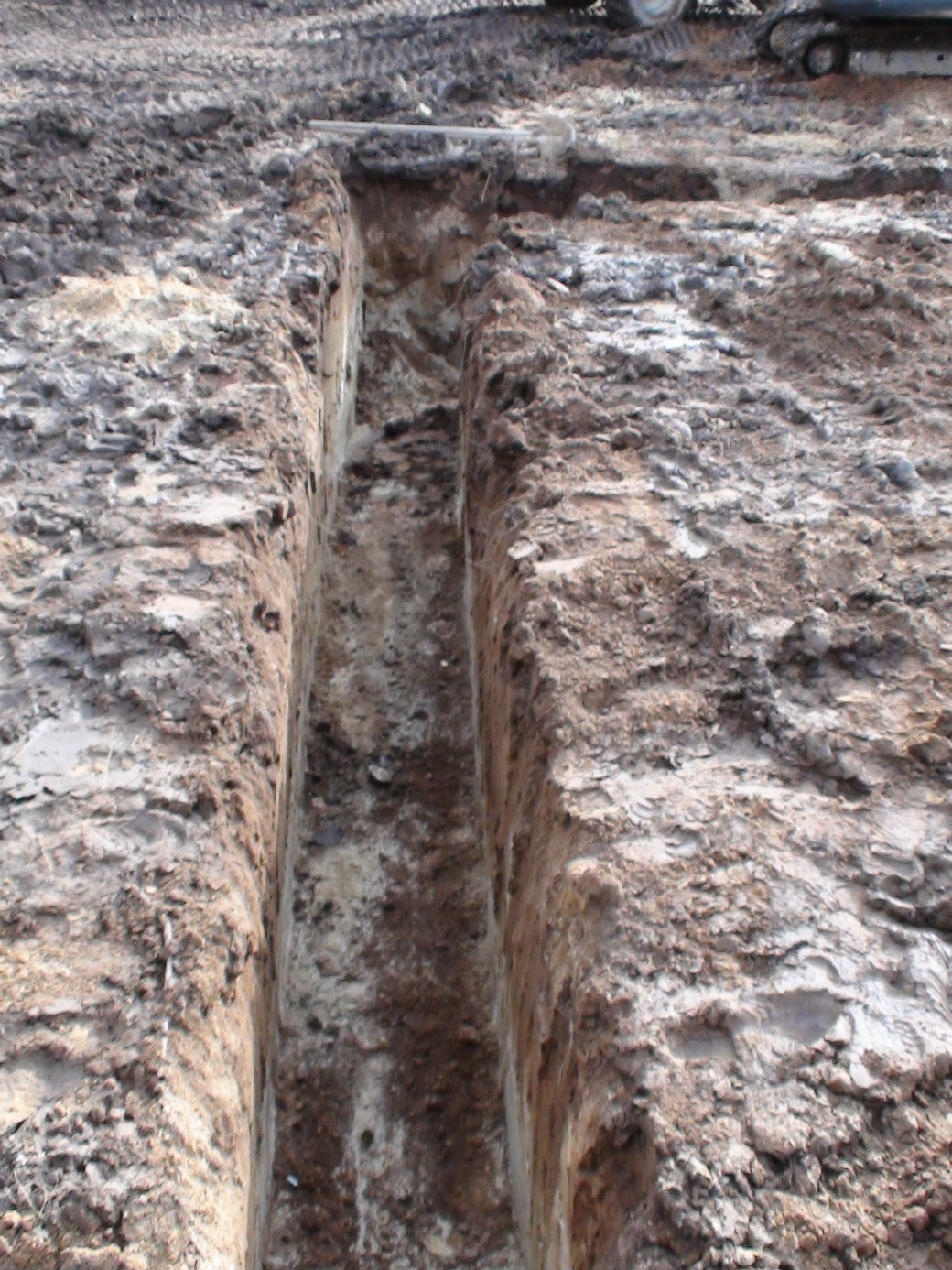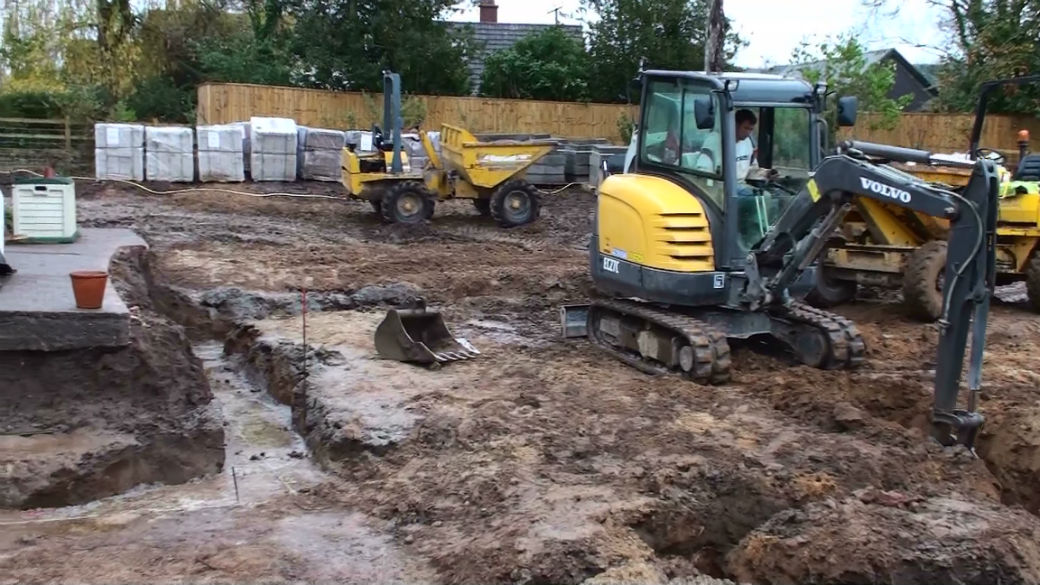Click any image to expand, use back to return
It’s time to dig the trenches for the footings construction under the double skinned external walls. The trenches for the footings for the internal single skinned walls come later. The main footings are 70cm wide and over a metre deep; they will get over 90cm of concrete in them soon. These trenches are down into a layer of white sand that the Building Inspector said we should find and was happy with. Over 900mm of concrete will go in once all the external trenches are dug.
Now all the external wall trenches are done it’s time for concrete in massive amounts. We used a company who bring everything, in a giant truck, as basic ingredients then mix it on demand to whatever ‘strength’ you need. We had to move all the concrete up a long narrow, very bumpy, lane so it was supplied as a relatively dry mix to prevent settling and spillage. We moved it up to site in two large dumper trucks, then added more water while mixing with a digger. Over one hundred cubic metres of concrete were used in the footings and garage floor.
Digging the trenches for the footings for the internal single skinned walls now the outer trenches were full of concrete. Not a pretty sight really, but that’s what you get when the edges keep caving in due to the sandy soil! Oh what’s a little more concrete in the grand scheme of things!



