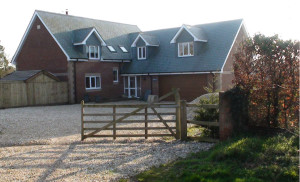A key design feature of our new eco friendly house in Devon, UK, was to maximise the energy efficiency, to reduce the bills and hence its long term impact on the environment. We chose not to use any special construction methods or low impact materials; instead the design aimed to minimise the running costs over the lifetime of the building.
In summary the approach was extreme levels of insulation, high air tightness, heat recovery on stale air, heating via biomass, underfloor heating, rainwater harvesting and local waste water treatment. Click the Self Build menu for the close up construction details.
For the eco details click a table entry below.
Eco Home Features
Insulation Levels
Massive levels of insulation were installed wherever sensible.
Wall cavities are 165mm instead of the regulation100mm and are completely filled with graphite coated polystyrene beads.
The thousands of very long wall ties are made of very low thermally conducting basalt mineral to avoid cold bridging – i.e. not conducting the heat from inside to outside as the usual metal ties would.
The inner skin of all external walls are built with 100mm insulating light weight block and the inner most layer is dry lined with 12.5mm plaster board leaving a 25mm air gap. The overall thickness of all exterior walls are 402.5mm.
Ground floors are insulated with 125mm of foil faced closed cell foam board laid on top of a continuous plastic membrane. The foil/foam board is covered with 22mm chipboard flooring which is sealed along all the edges for air tightness.
The roof space has up to 500mm of rockwool insulation on top of foil backed plaster board. All sloping roof sections are insulated with 100mm of foil faced foam board, plus a layer of ‘space blanket’ multilayer foil / foam insulation, with all edges and joints taped with 100mm foil tape, with a 25mm air gap, then lined with foil backed plaster board – with the foil facing outwards.
All uPVC windows and doors are either ‘A Class’ double or triple glazed.
Windows and Doors
‘A Class’ Argon filled glass in the double glazed windows and doors. A special energy conservation coating is used on the window glass with plastic spacers between the glass layers to stop cold bridging.
Roof mounted windows are triple glazed. All window are carefully sealed around the frames – inside and outside and all opening windows were checked for air tightness when closed. All cavity closers and window / door lintels are insulated.
Air Tightness
A great deal of effort was put into ensuring the air tightness of all joints between ceilings, walls, floors, windows and door frames, during construction. Draughts not only waste energy they are very subjectively very uncomfortable and cause the occupants to turn the heating up.
As needed, but especially during cold weather, all stale or damp air going out of the house is passed through a heat recovery system to extract around 90% of the heat before it is expelled.
Biomass Fuel
A wood burning boiler stove is the main source of heating. The boiler stove is linked to a 500 litre heavily insulated heat store. The heat store provides all of the energy for space heating and water heating when it is required.
There is 9kw of immersion heating installed in the heat store for hot water and when it is too warm to use the wood burner.
Underfloor Heating
Underfloor heating is installed in the whole of ground floor, plus in most areas upstairs.
A water based system is used, based on plastic tubing with metal heat diffusers, located directly under the chipboard floors. This design gives a much better response time when heat is needed and a very quick cool down time when the sun comes out.
Underfloor heating is much more efficient than radiators, it uses up no wall space and since the heat comes from ‘the bottom up’ it is subjectively much more comfortable.
Heat Recovery
As needed, but especially during cold weather, all stale or damp air going out of the house is passed through a heat exchanger to recover around 90% of its heat before it is expelled. The heat recovered warms the fresh air coming into replace the stale air going out.
All bathrooms and wet areas are on the extract side and the fresh air returns in through the bedrooms and other living spaces.
Water Usage
Since there is no access to mains drainage we had to deal with getting rid of all the of rain water from the roofs, so to reduce water bills we capture and store it – rainwater harvesting. Rainwater can be used in the loos, washing machine and garden – saving around 50% on mains water use and hence bills. The input water is filtered as it goes into the tank to remove leaves etc. A large underground soak away takes the overflow when the 5000 litre underground tank is full!
All mains water is softened using an ion exchanger. Mains water here is very hard and can clog up pipes, taps, shower heads, causes staining, plus it wastes soap and detergents. Softened water is okay to drink in small quantities, but it robs you of vital elements and minerals if you drink it all the time so we have one tap that we use for all large amounts of drinking water and cooking.
The down side of rainwater capture, plus softened mains water, plus hard drinking water is the extra complexity and cost of the plumbing, plus the cost of the system and installation. It should pay its costs back over the longer term though.
Waste Water Treatment
All waste water from the house goes into a large aerobic treatment plant buried down the garden. An external air pump continuously bubbles air through the contents of the underground tank and the microbes do their thing. A large underground soak away takes the treated water as it emerges.

